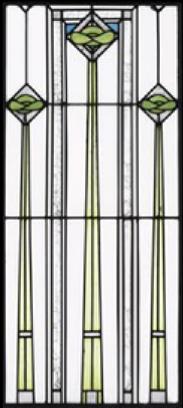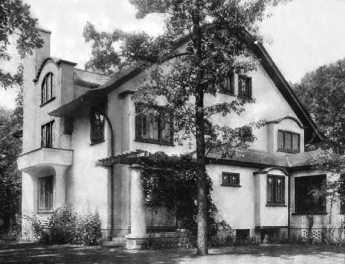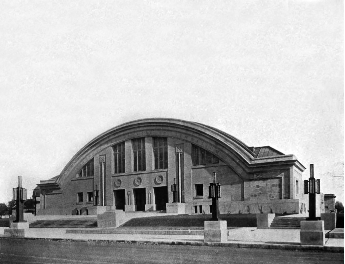 |
|||||||||||||||||||||||||||||||||
Around 1904 Maher’s designs started exploring ideas derived from contemporary European design. Earlier in his career he had developed an interest in the English Arts and Crafts movement and had been one of the founding members of the Chicago Arts and Crafts Society in the mid-1890s. While the interior design of his houses had shown considerable Arts and Crafts influences from the beginning of his independent career, the exteriors of his houses now began to show these influences as well. Maher had first traveled to Europe in 1893 and then again later in the decade. Through his travels, his discussions with other members other of the Arts and Crafts Society and the Chicago Architectural Club, and through the architectural journals of the day, Maher would have been aware of current developments in Europe. In 1904 he had visited and been impressed with the German pavilion at the St. Louis Worlds Fair, as had several others of the developing Prairie style architects from Chicago. He began to explore the possibilities of these new influences assimilating them into more sculptural forms and designs of his own. His designs became less symmetrical than before and often incorporated a sculptural entrance enclosure. Often these houses continue to show Prairie school characteristics as in the Rath House, the Rudolph House and the Schultz House with the dominating horizontal line of their hipped roofs. In the Schultz House as in a number of other houses that would follow, the typical Prairie School use of horizontal banding to group a series of casement windows appears. This new direction in his work lead him to a more independent path from others in Chicago at a time when Wright’s influence had become the dominant force among the Prairie School architects. Still, Maher’s work would continue to have influence with his contemporaries and in turn he would incorporate ideas from them into his designs. George Maher is known primarily for his residential architecture, however he also designed a number of non-residential buildings. A previous client, James Patten, was influential in helping Maher obtain the commission for several projects at Northwestern University in Evanston, Illinois. These included a campus plan, the Swift Hall of Engineering (1908) and what is probably Maher’s best-known non-residential project, the original Patten Gymnasium (1908). The campus plan was never executed. The gym, a greatly admired design, was replaced around 1940 but Swift Hall is still in use. The University Building office and retail building still stands nearby in Evanston. Small in scale, the Kenilworth Club (1906) is often regarded as one of Maher’s most successful Prairie style structures with its broad hipped roof capturing alternating windows and stucco panels set in a sympathetic landscape. The Sears School (1911) was also located in Kenilworth. While the Kenilworth Club is still in use, the school has been replaced by a newer building. Maher built a number of buildings in Winona, Minnesota including several for the J. R. Watkins Medical Company. The best known are the Watkins Administration building (1911) and the Winona Saving Bank from 1914-16. Both are still in use. >> |
|||||||||||||||||||||||||||||||||
 |
|||||||||||||||||||||||||||||||||
 |
|||||||||||||||||||||||||||||||||
 |
|||||||||||||||||||||||||||||||||