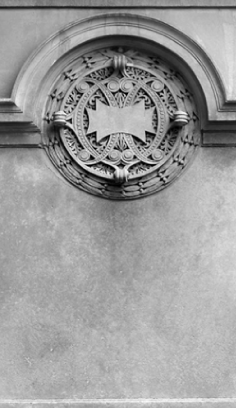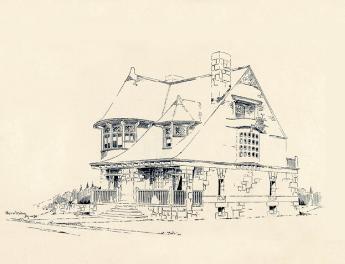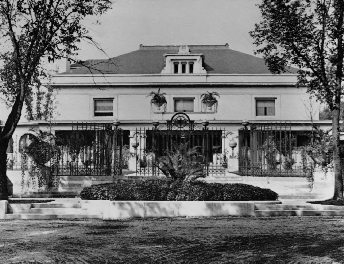 |
||||||||||||||||||||||||||||||||||||
While still working for Silsbee, Maher had started attending meetings of the Chicago Architectural Sketch Club that would evolve into the Chicago Architectural Club, a central organization for the progressive architectural community in Chicago. It was a forum for discussions and exhibitions that provided an opportunity for the exchange of ideas. In 1887 Inland Architect magazine published a paper Maher had presented at the club. Titled “Originality in American Architecture,” it expressed his views about architecture and positioned him with those searching for an original and indigenous architectural style. Maher wrote that “...the right idea of a residence, to have it speak of its function....” He refers to the work of H.H. Richardson saying “the style leaves an idea of substantiality; no lie can be discerned in the material used of the manner of using it” and further praises it for ”the idea of massiveness, imposing centralization, of grouping novel ideas for comfort in the interior arrangement...” He also wrote favorably of Shingle Style houses and of his respect for what he called “the old colonial” as an example of original American style. Working in a variety of styles, Maher’s early work during the late 1880s and into the mid 1890s tended to reflect the picturesque manner of Silsbee, but also shows growing influences from Richardson and Louis Sullivan. Towards the mid-1890s Maher’s designs turned more towards symmetrical compositions with forms based on geometric simplification, a trend that can be seen in projects such as the Peters House. The growing success of Maher’s career lead to the commission for a large house for John Farson to be built in Oak Park. Known as “Pleasant Home”, designed in 1897 and constructed starting early in 1988, it would be among Maher’s most important and influential works. Here Maher would synthesis his own version of the progressive architecture that would later come to be called the Prairie Style. In describing the Farson house, architectural historian Paul Sprague wrote “...it was extraordinary...compared to typical residences of the late 1890’s. It’s clean lines, flat surfaces of Roman brick, stone and wood, and its simple rectangular window frames, chimneys and porch openings would have been hard to parallel anywhere at the time except in building by Sullivan and Wright.” >> |
||||||||||||||||||||||||||||||||||||
 |
||||||||||||||||||||||||||||||||||||
 |
||||||||||||||||||||||||||||||||||||