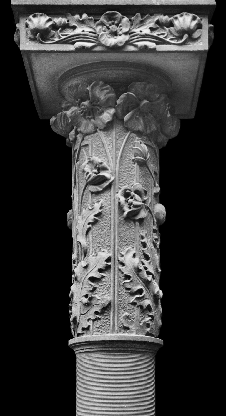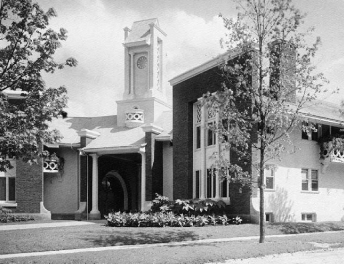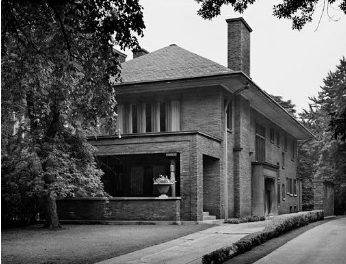 |
|||||||||||||||||||||||||||||||||
From 1901 through 1903 Maher designed and oversaw the construction of a large estate for Harry Rubens in the Chicago suburb of Glencoe. Widely published and controversial, the design was unique in Maher’s work. The landscape design for the property was done by Jens Jensen. In applying his Motif-Rhythm theory, Maher used a geometrically stylized hollyhock and abstracted building elements, a brick wall with a flat arched opening having two columns, as the ornamental themes. In an usual design, the massing of the large main house is broken up with vignettes of architectural elements and irregular window openings that create an asymmetrical facade. The stables, perhaps because its several parts are smaller with more regular window openings on the exterior, seem to form a more fully realized composition...in some ways, the abstracted brick wall arches with their columns seem to suggest a design from much later in the 20th century. The interiors, less of a departure for Maher than the exterior, were in a spacious and comfortable Arts and Crafts design. While not commissioned to design the furniture, he did incorporate his chosen ornamental theme into elements throughout the interior. Unfortunately the estate was broken up into a number of individual lots and the original buildings demolished in 1960. The house for Ernest J. Magerstadt was designed and built in Chicago in1908. Often considered one of Maher’s finest Prairie style designs. Smaller in scale than some of the mansions he designed, it’s dignified design is fitted to its long narrow urban site with a large porch on the front and the entrance part way along the side of the house. Built of brick, the solid rectangular massing has a broad horizontal hipped roof. There are grouped casement windows in the major rooms and stairs. The clean and very geometric design of the interior has an Arts and Crafts influence. The art glass in the windows and the decorative stenciling employed the poppy as Maher’s Motif-Rhythm decorative theme for the house. The columns at the entrance and the porch also incorporate the poppy as an element. The house still exists with its original decorative treatment well maintained over the years. >> |
|||||||||||||||||||||||||||||||||
 |
|||||||||||||||||||||||||||||||||
 |
|||||||||||||||||||||||||||||||||